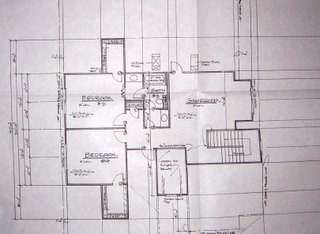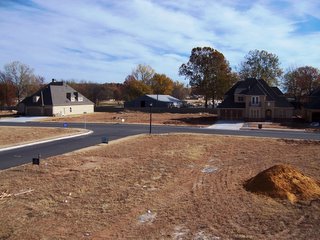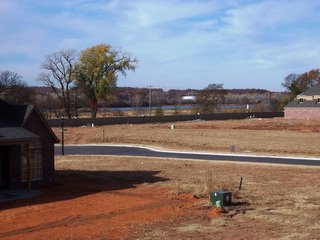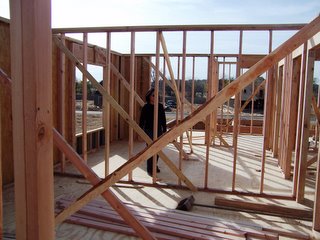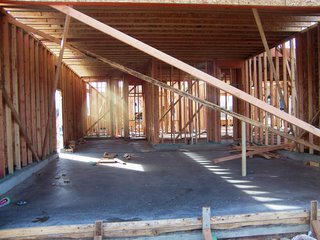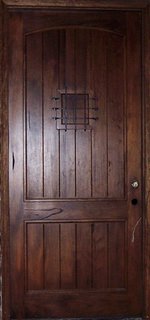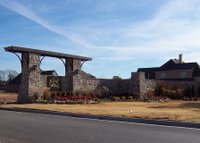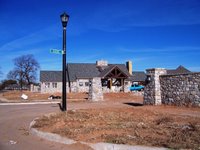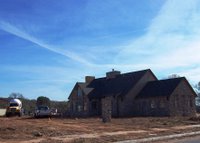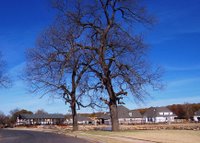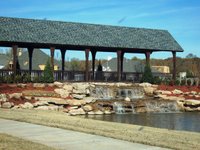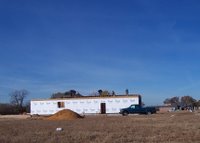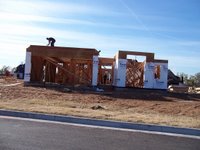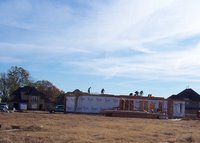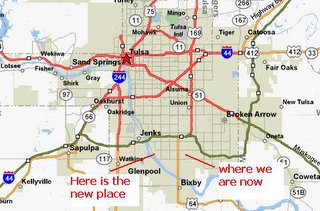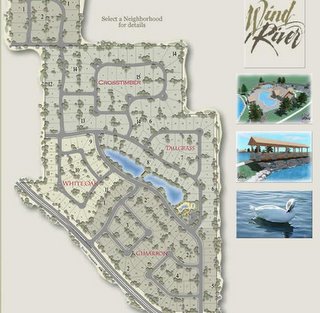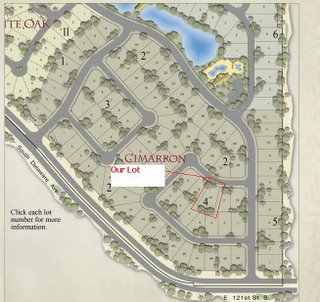floor plans
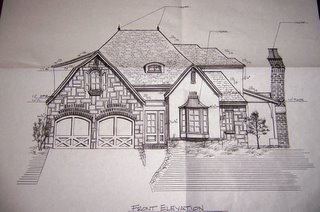 (don't forget you can click on any photo to make it bigger) This is the front of the house... we changed the garage.. the double doors looks nice, but we are going with one door that has the look of two gates.
(don't forget you can click on any photo to make it bigger) This is the front of the house... we changed the garage.. the double doors looks nice, but we are going with one door that has the look of two gates.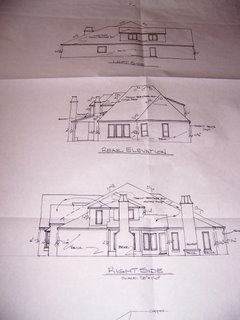 that middle post could have been a problem. Check out the copper over the front bay window and on top of the chimneys and the spires on the top of th ehouse. The chiminey that is showing in the front elevation is actually the chimney for the patio fireplace.
that middle post could have been a problem. Check out the copper over the front bay window and on top of the chimneys and the spires on the top of th ehouse. The chiminey that is showing in the front elevation is actually the chimney for the patio fireplace.The first floor is really spacious..
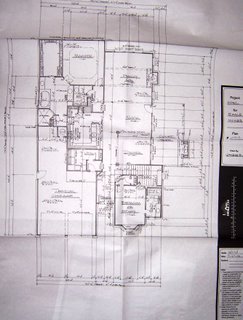 I love the way it is put together. You can't really see the dimensions, but that great room is almost 30 feet long. The second floor doesn't show the office yet, but you can get the idea.. where the door to the attic is, we are going to have double doors and the office will go out another 10 feet into the attic without having to have any weird angles in the ceiling.
I love the way it is put together. You can't really see the dimensions, but that great room is almost 30 feet long. The second floor doesn't show the office yet, but you can get the idea.. where the door to the attic is, we are going to have double doors and the office will go out another 10 feet into the attic without having to have any weird angles in the ceiling.