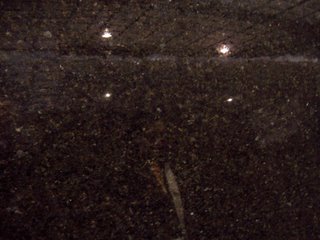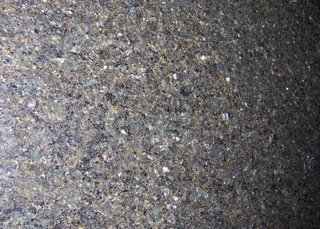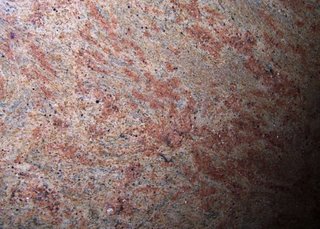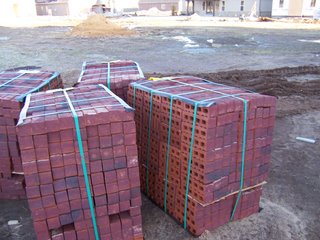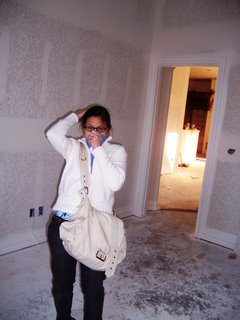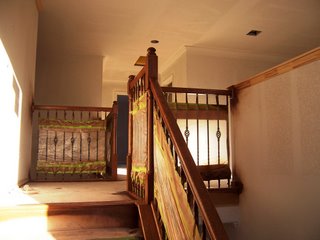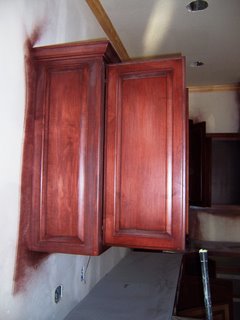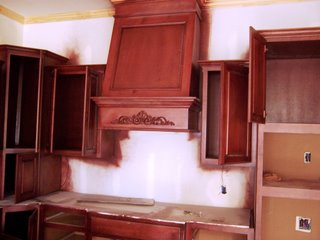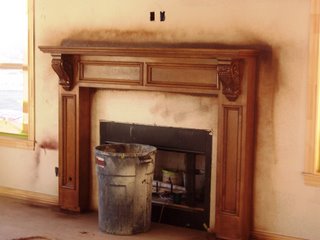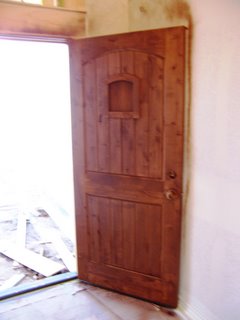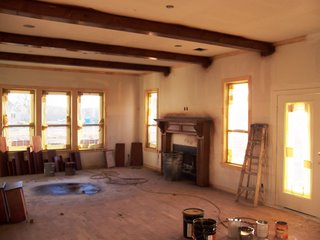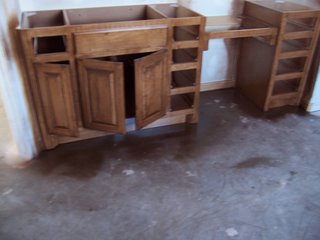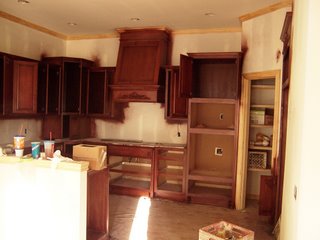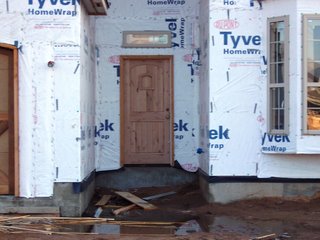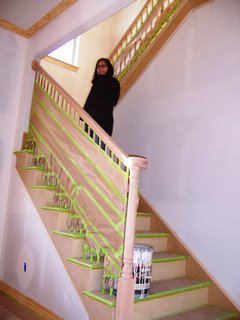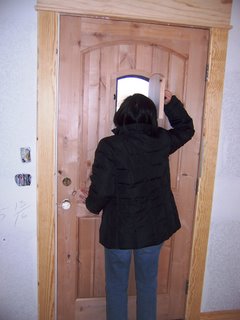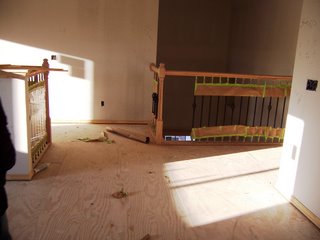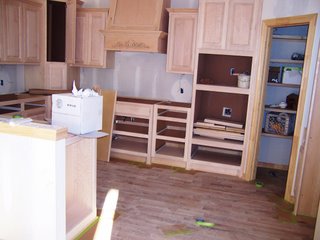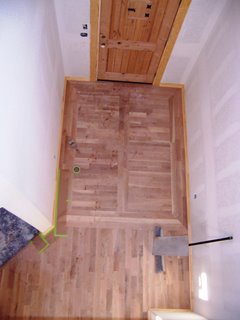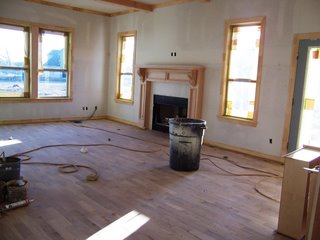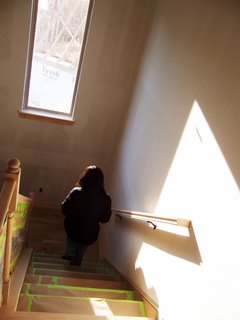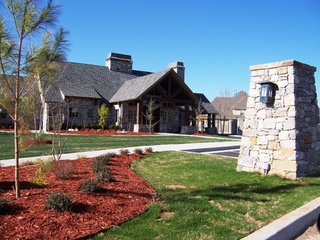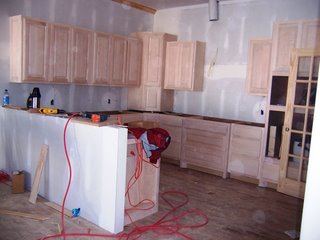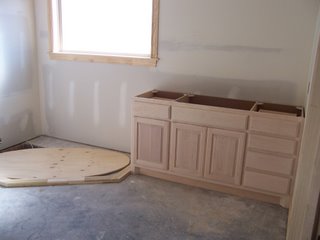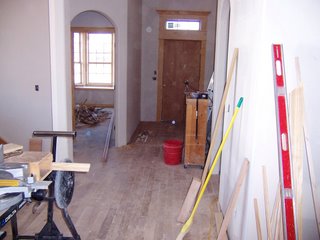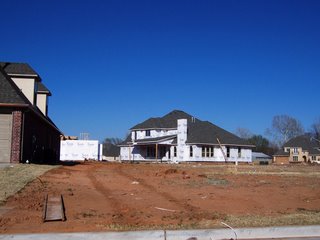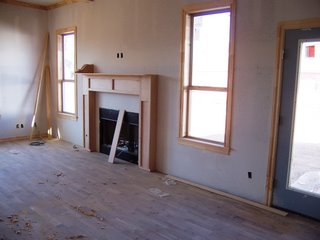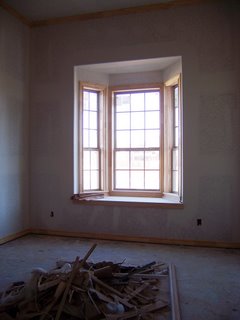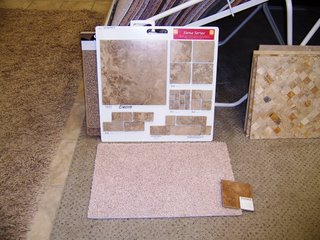
You can enlarge these photos.. Myra and I picked out the tile and carpet. The tile on the big slab is for the guest and master bathrooms... both have big showers and they will get the smaller two inch tile and the big tile everywhere else.. it looks very much like limestone.. when you put it next to limestone, you can't tell the difference... the carpet is hard to see in this photo, it is offwhite, a little tan...
Frieze carpet, it holds up very nice and it's plush. it will be nice upstairs and in the bedrooms. The little tile on the right is the tile that we picked for upstairs bathroom and the laundry room.. it is called chocolate milk :) it also looks like stone, but it will be 12X12 when it is installed.. this is just a sample. From the upstairs, you can look straight down to the entry of the house.. it's scary now without railing, but if you look at the photo, you can see that there is a design in the wood that will really stand out when it is sanded and stained and sealed.
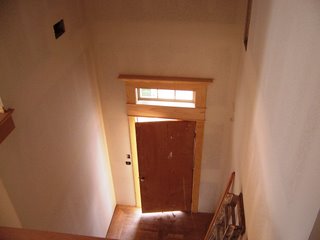
The beams in the ceiling look nice.. they look small.. only because this is a huge room!
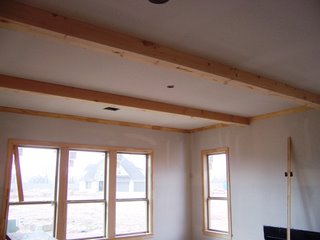
The front of the house hasn't changed much, but inside there has been a ton of work. The wood floor has been put down.... the only areas that are not wood on the first floor are the Laundry room, the powder room and bathrooms which get tile and the two bedrooms downstairs get carpet.
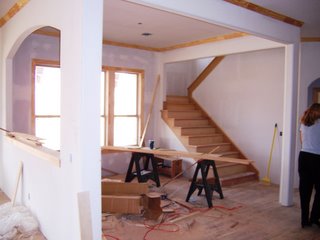
The stairs are wood and they are looking great! The kitchen is coming along.. I missed taking a photo the other way.. there is a big corner cabinet with a lazy susan. It will look nice.. we are getting a tumbled marble backsplash and black granite countertops..
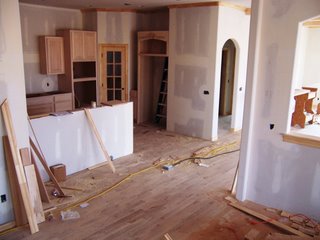
the floor in the kitchen is wood.
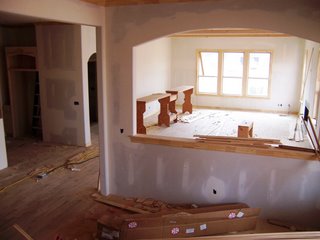
This picture is looking down from the stairs into the dining room and over into the big living room. The house sits o an angle from the house next door, which now being framed..
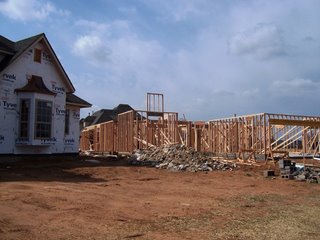
so there is plenty of room on the right side of the house for the courtyard and fireplace. The front still looks the same...
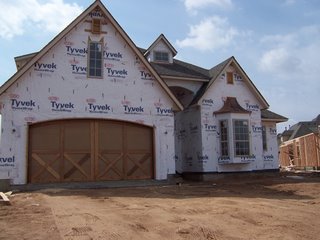
we are going to have the garage door stained rather than painted so it looks like the front door.
